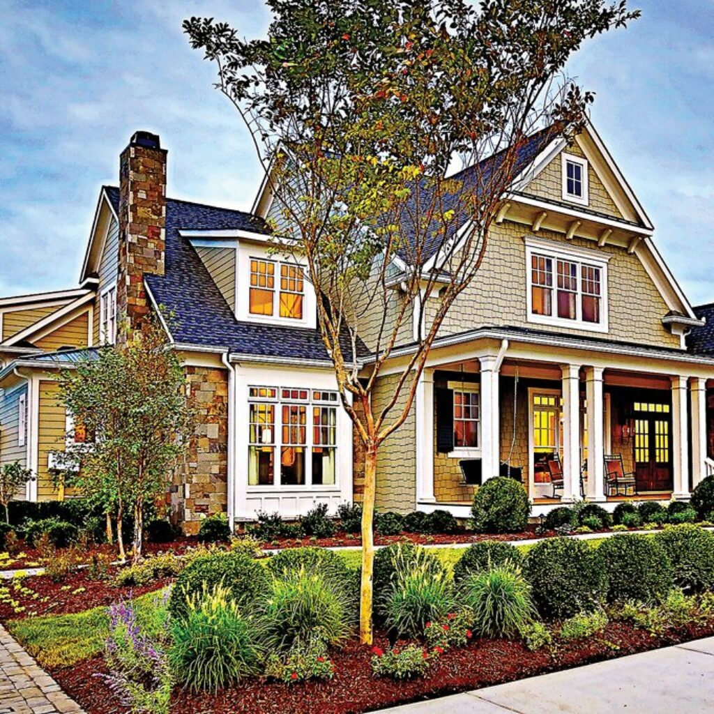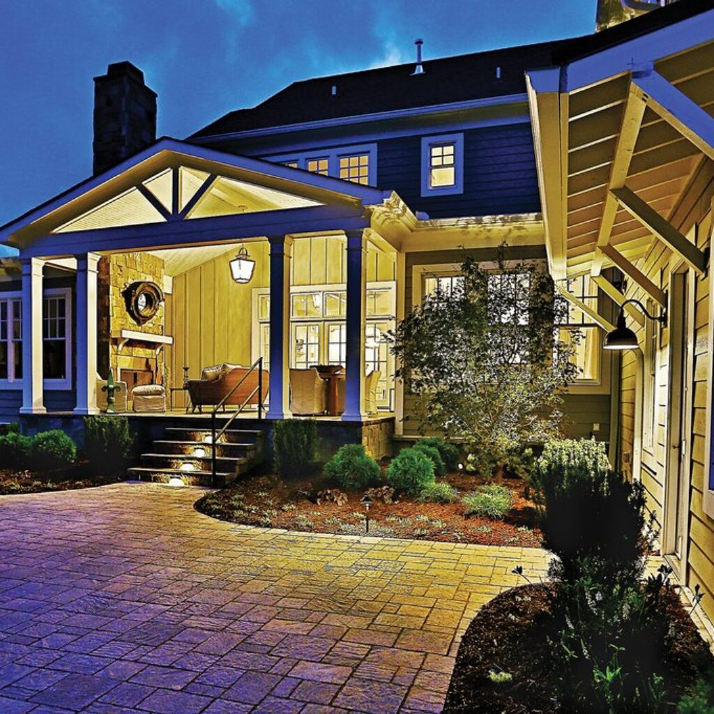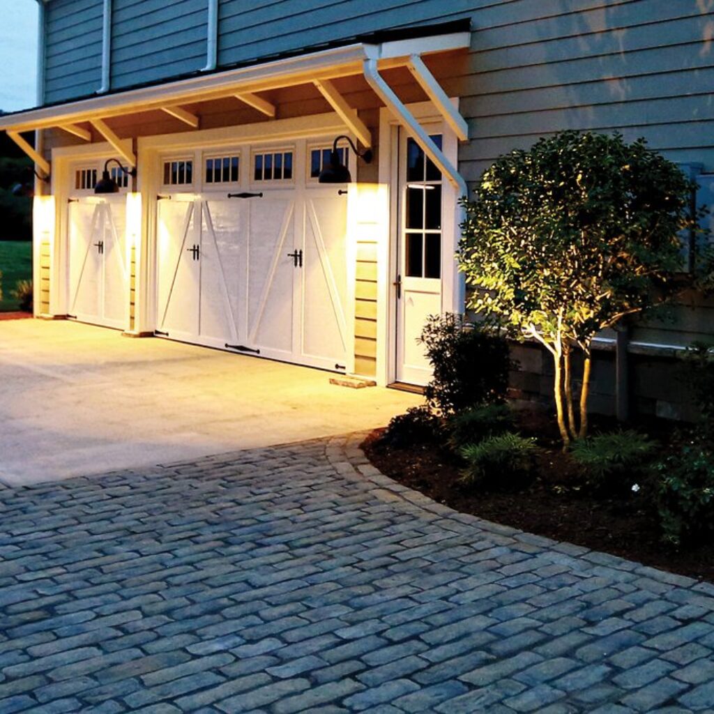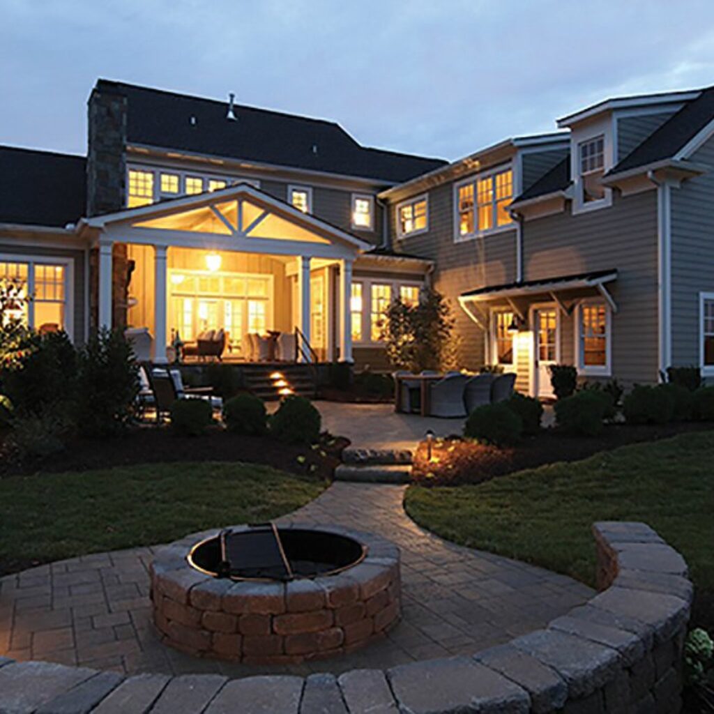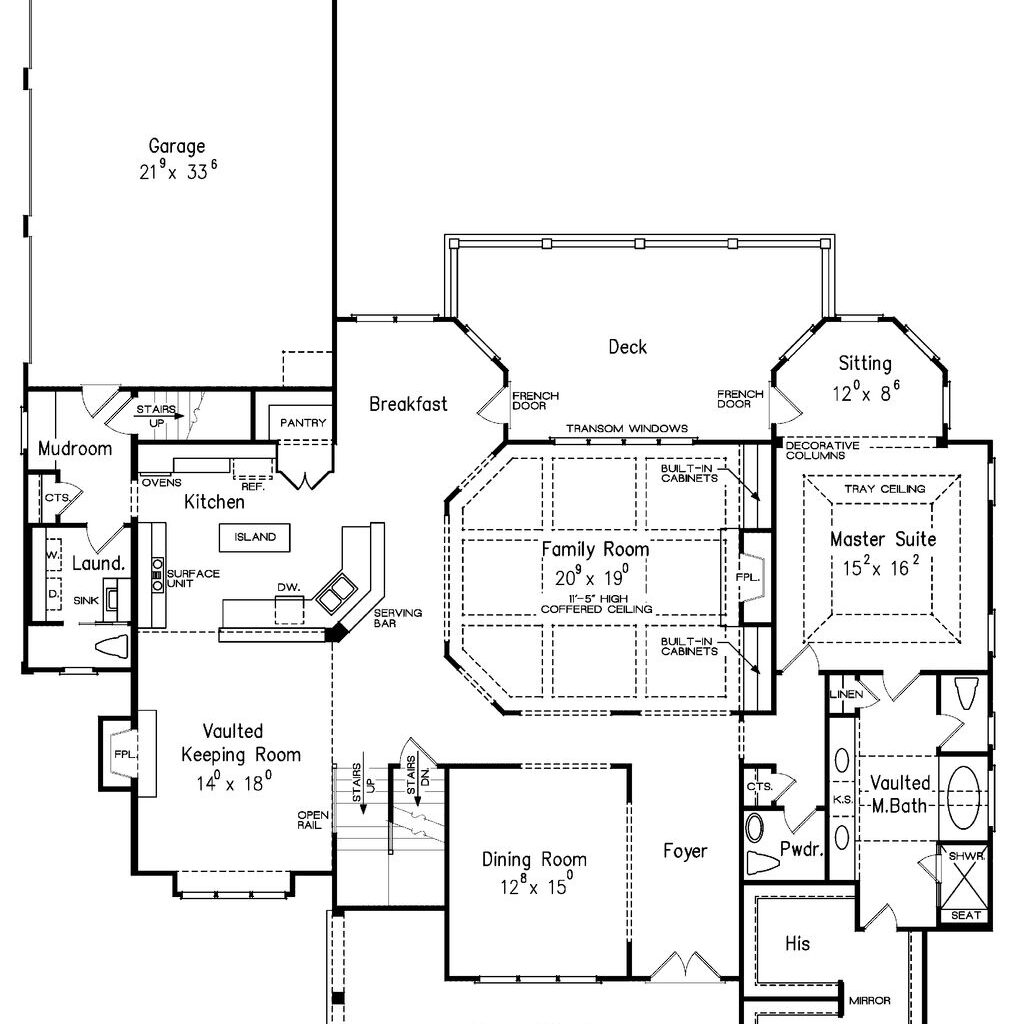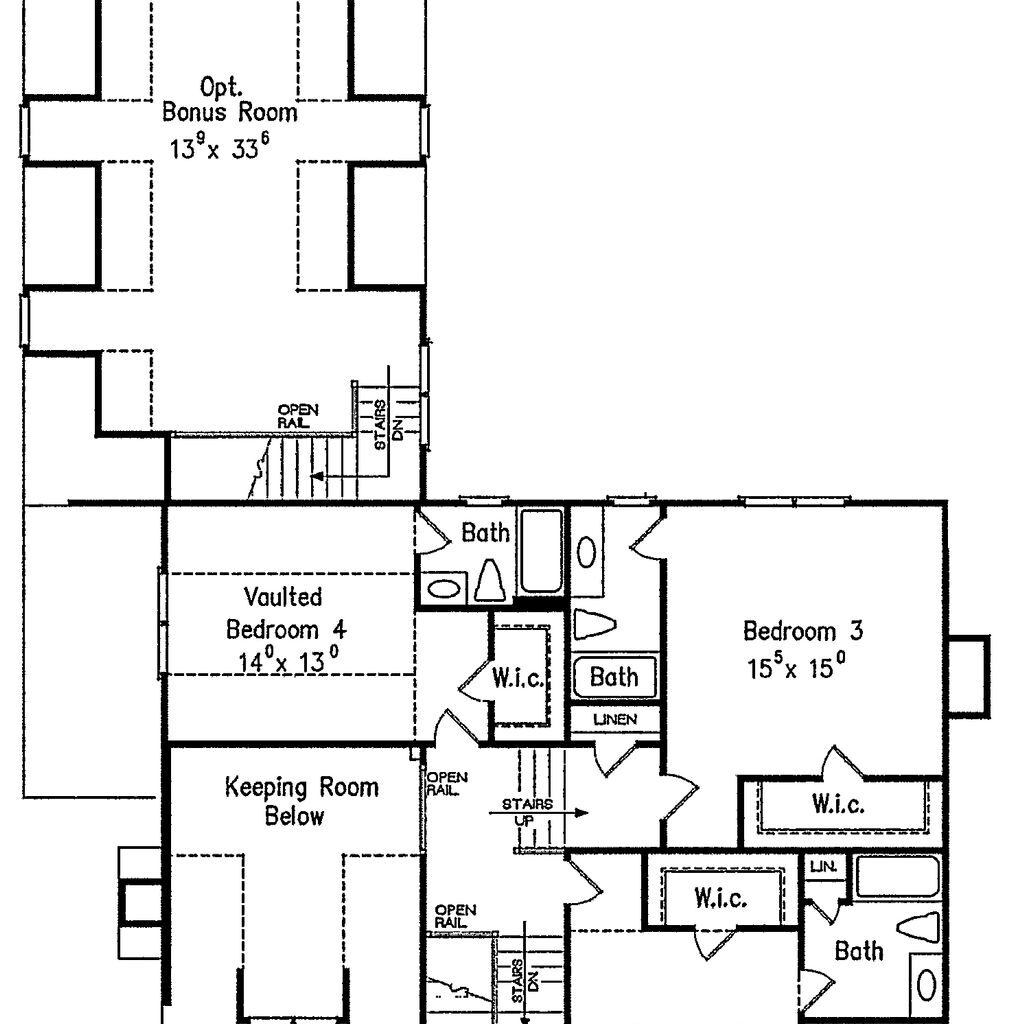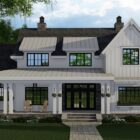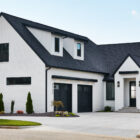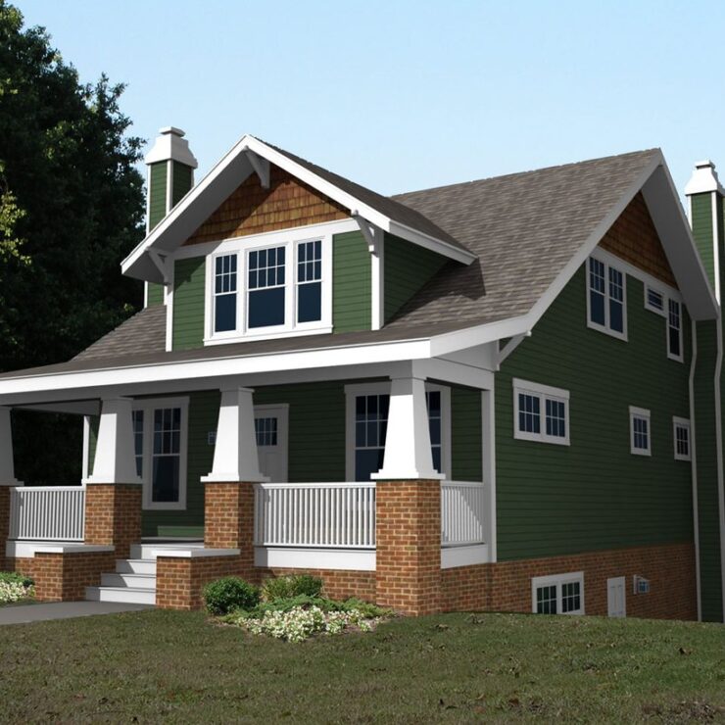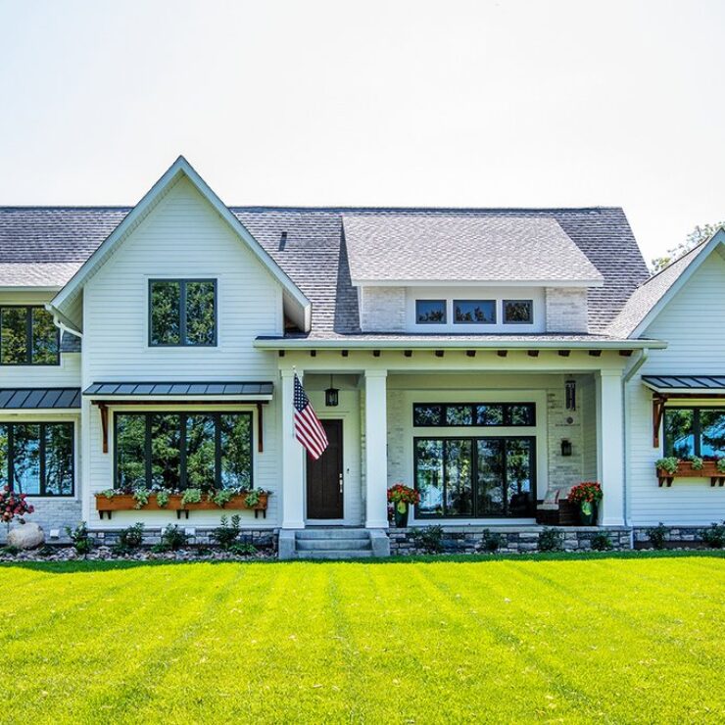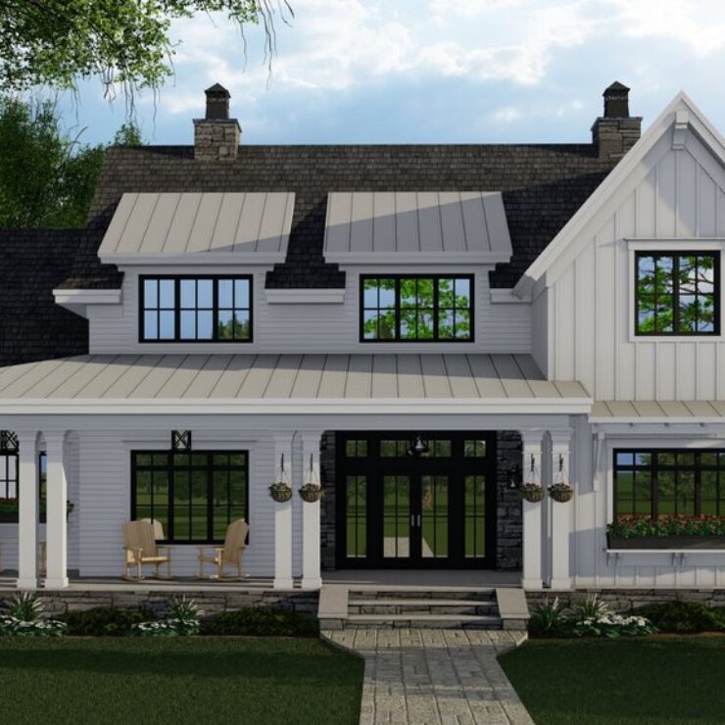

The Shirley
38780
Square Feet
40
Bedrooms
60
Total Bathrooms
30
Car Garage
DESCRIPTION
This welcoming 4-bedroom, 5 ½-bath family home boasts a sweeping wrap-around front porch. Inside, distinctive touches shine through, from the family room’s coffered ceiling to the vaulted keeping room and a breakfast nook with bay windows that offer a view of the rear deck. The expansive master suite stretches from the front to the back and includes a secluded sitting bay with direct deck access. Upstairs, three additional bedrooms each come with their own bathroom. An optional bonus room above the garage provides potential for future growth.
VISUALS
FLOORPLANS
HAVE A QUESTION?
Required fields are marked *

