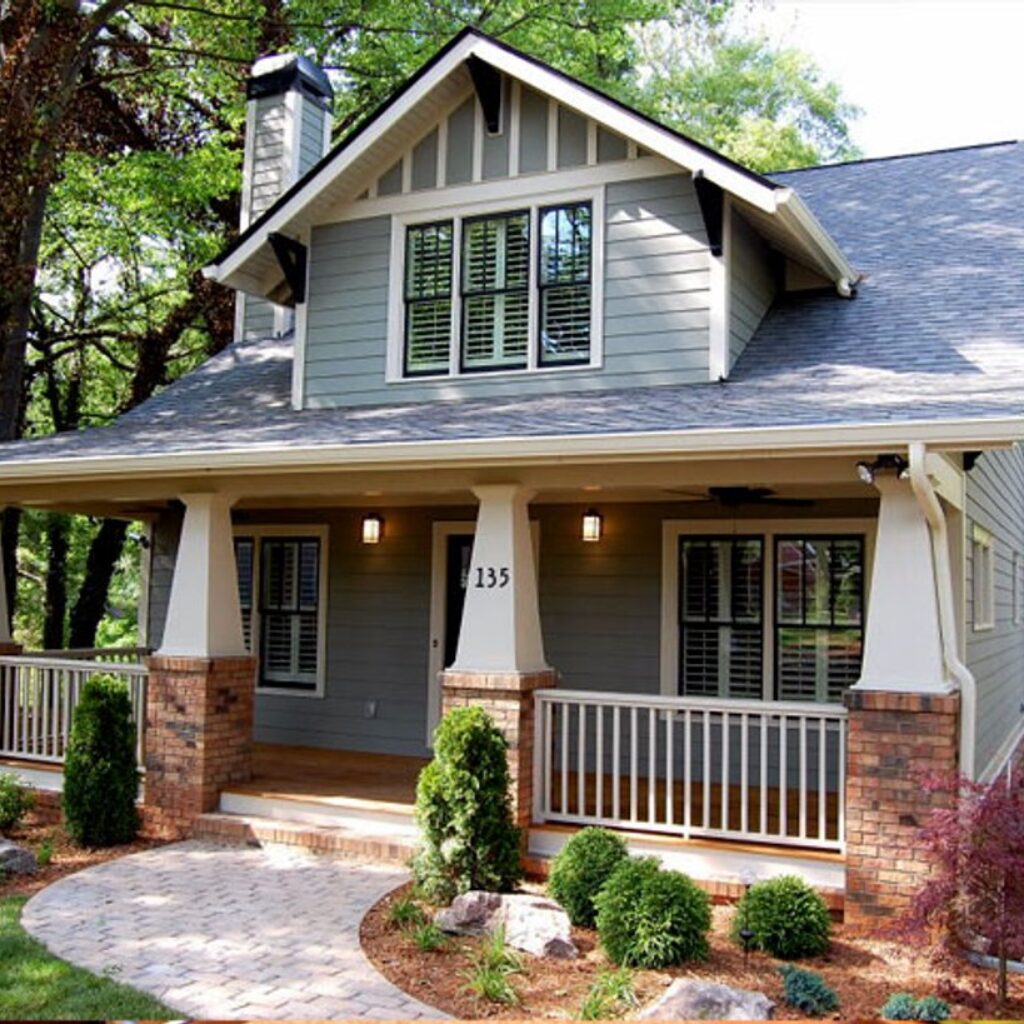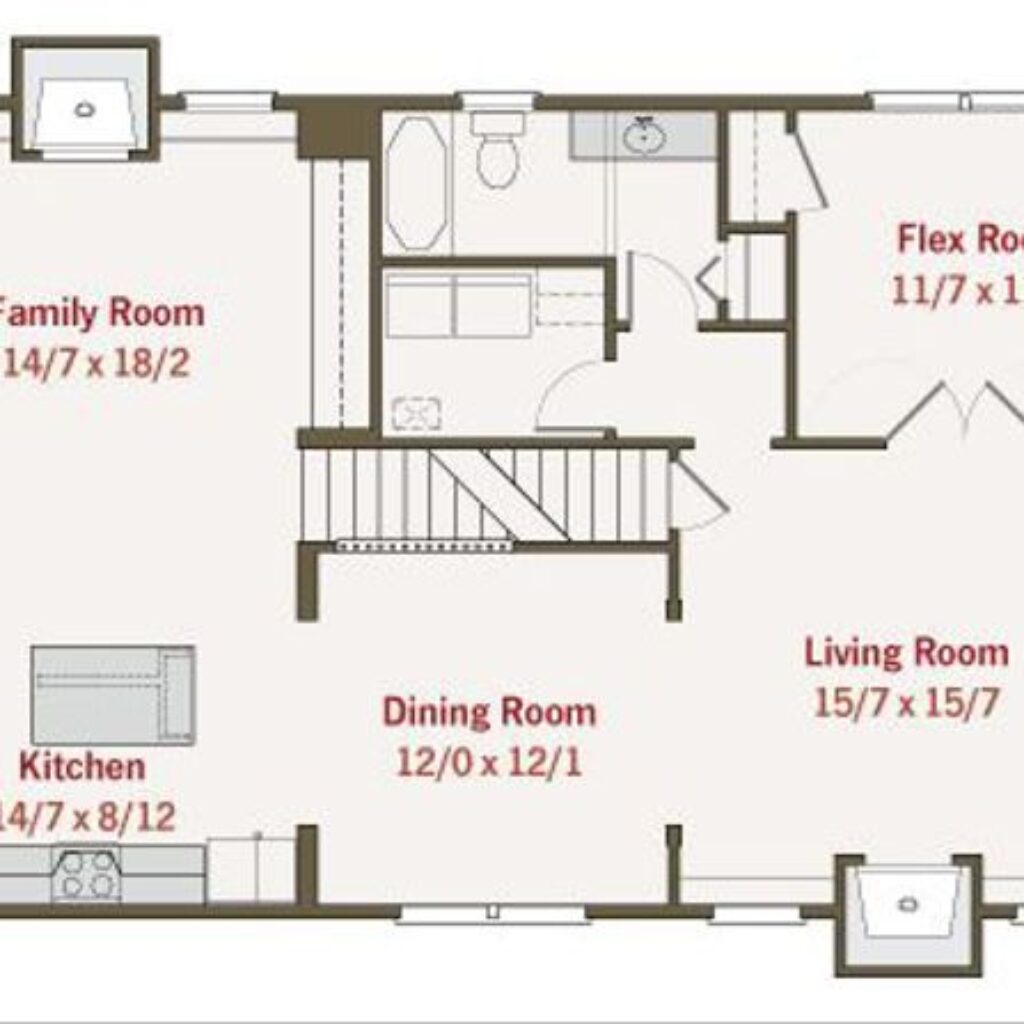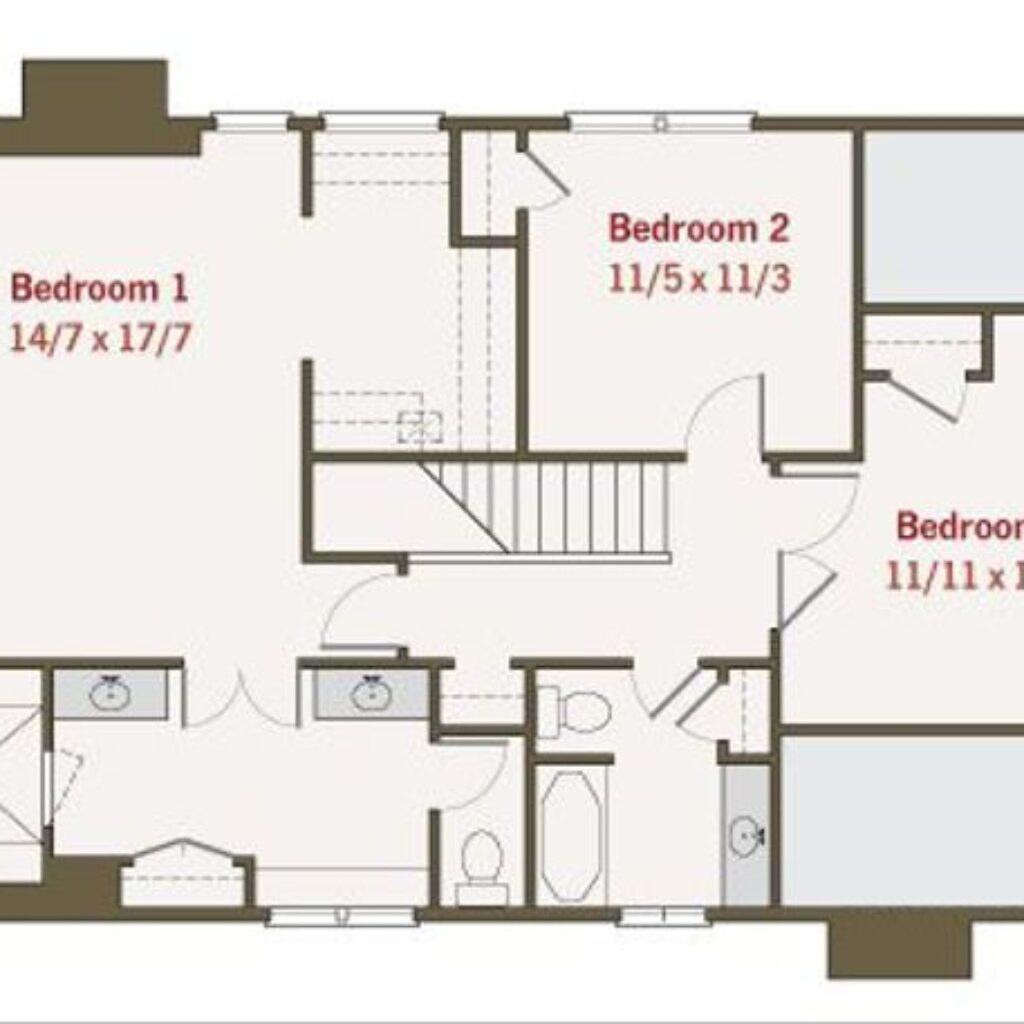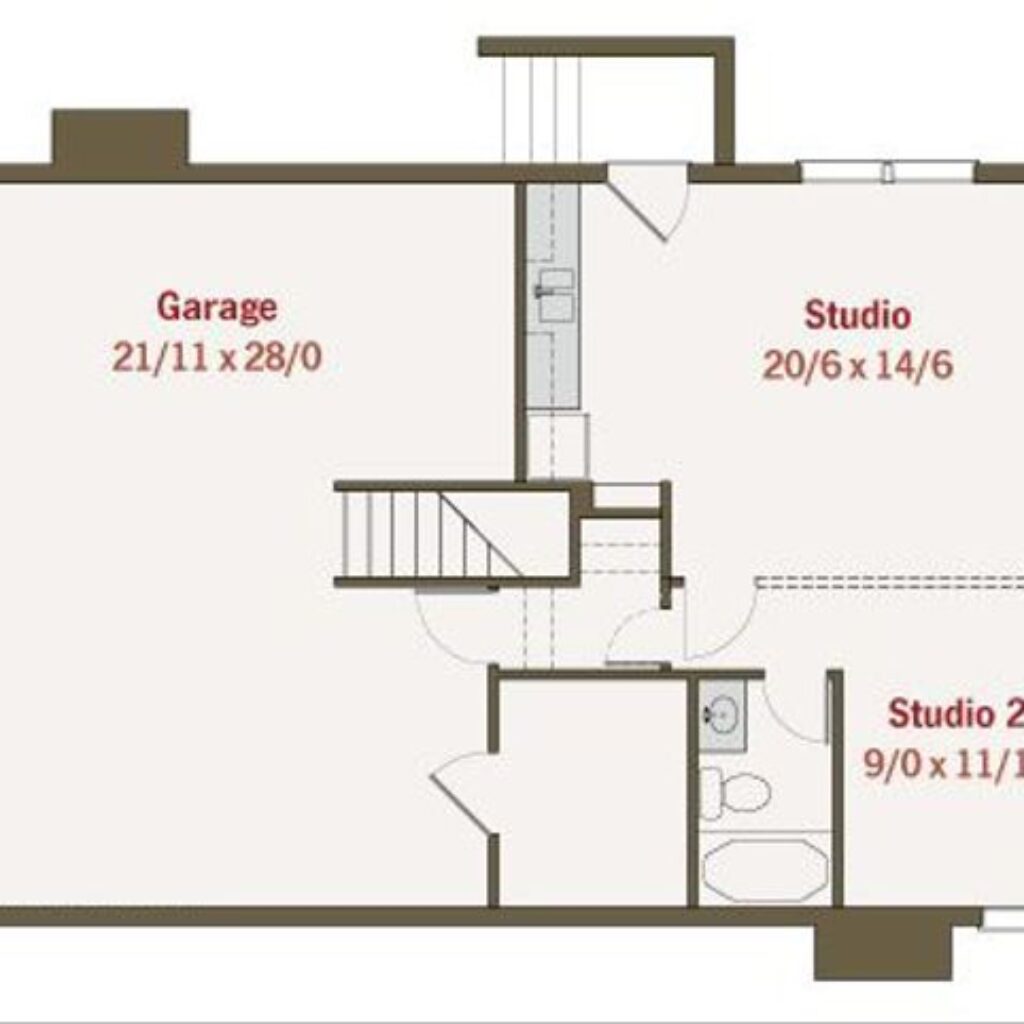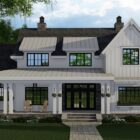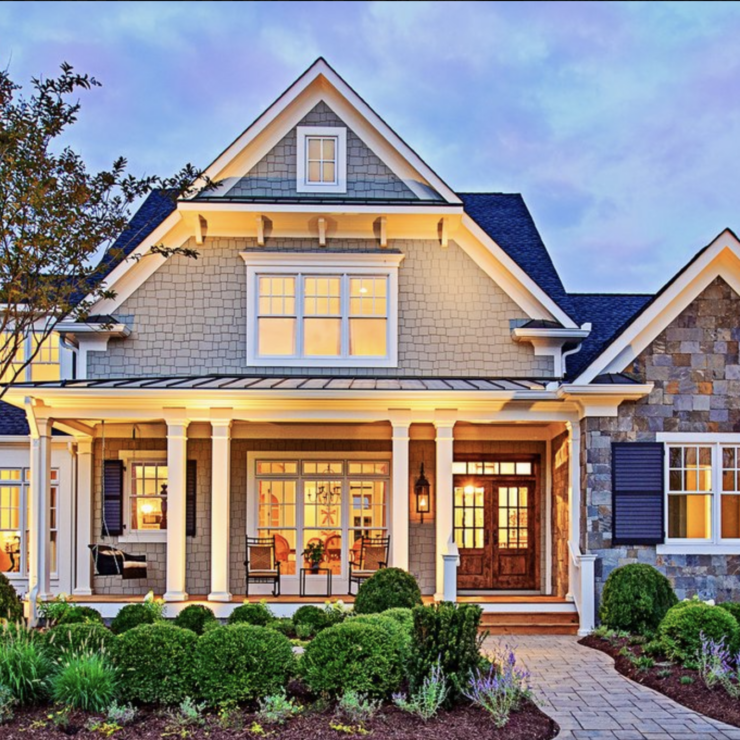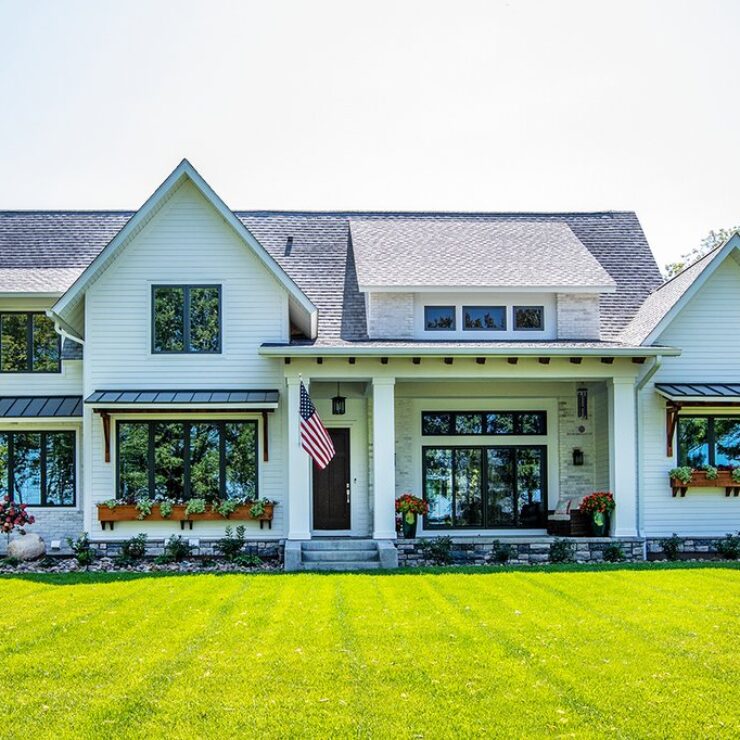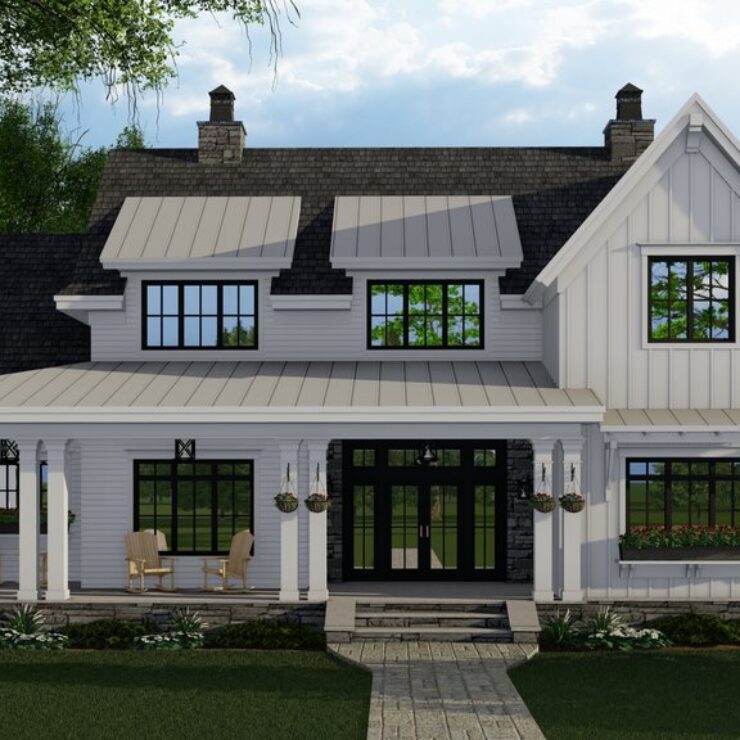

The Oleson
26800
Square Feet
40
Bedrooms
30
Full Bathrooms
20
Car Garage
DESCRIPTION
This bungalow design prioritizes both comfort and adaptability. The Flex Room adjacent to the living area can seamlessly transition into a guest room or office. Alternatively, by relocating the front door there, it transforms into a spacious entrance hall. The additional basement space can serve as an artist’s haven. While tailored to a particular couple’s preferences, there’s potential for further personalization. Features include:
• Screened porches on main and upper floors.
• Expansive master bath with an oversized sauna-like shower.
• A convenient chute from the master bedroom’s dressing area to the laundry room
VISUALS
HAVE A QUESTION?
Required fields are marked *

