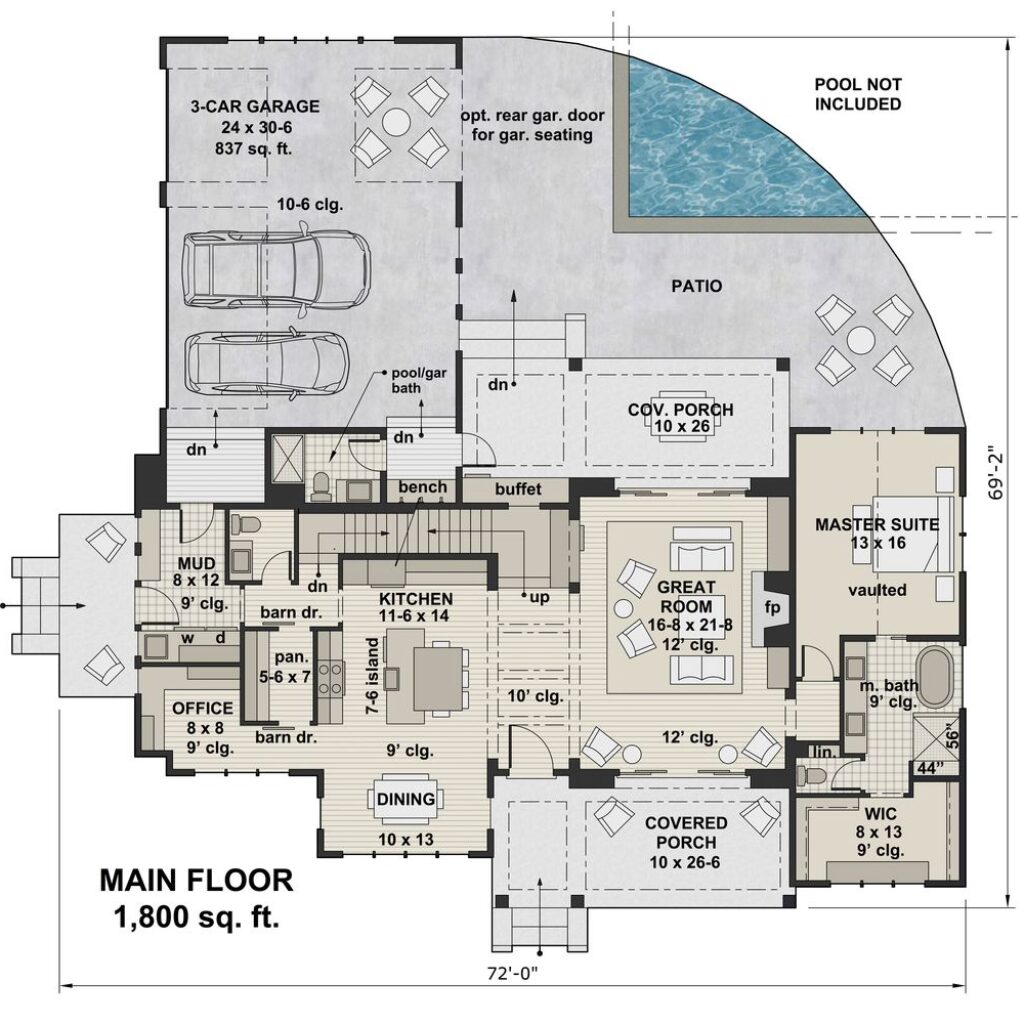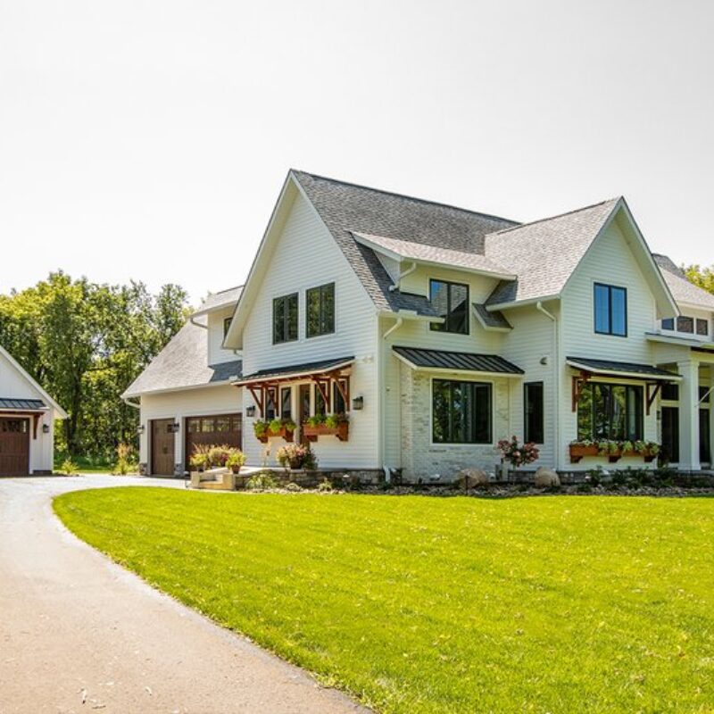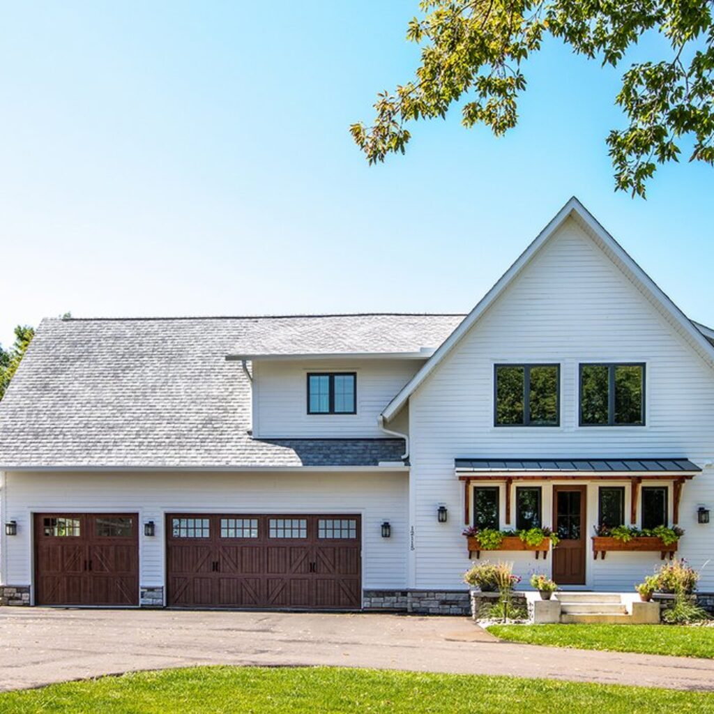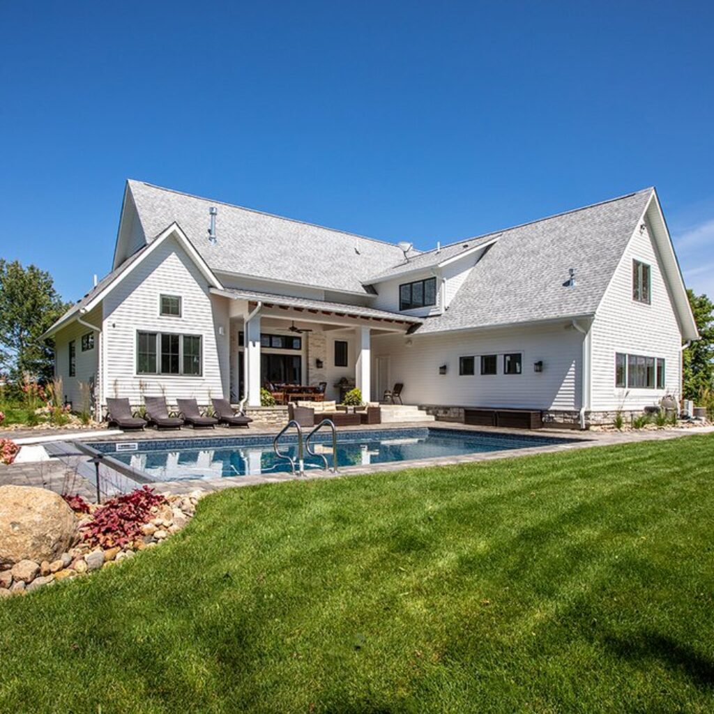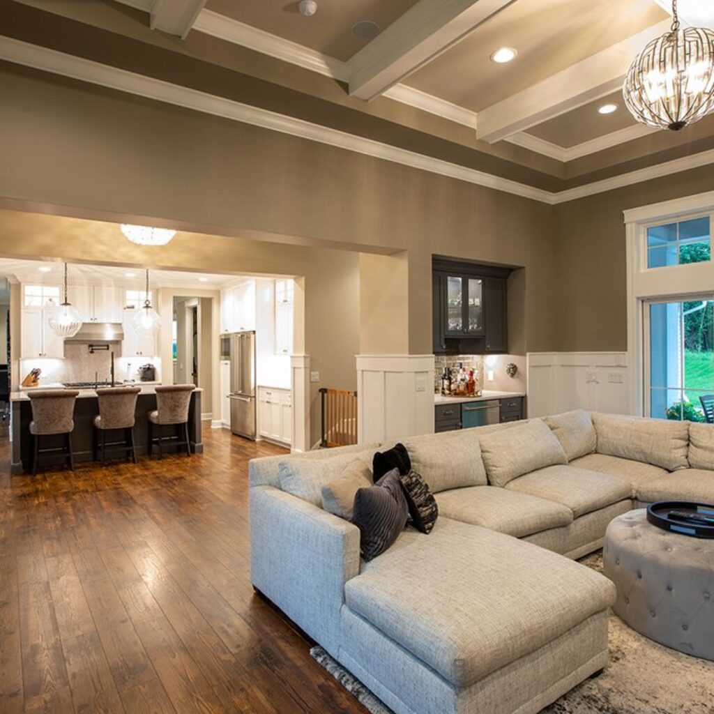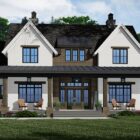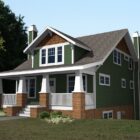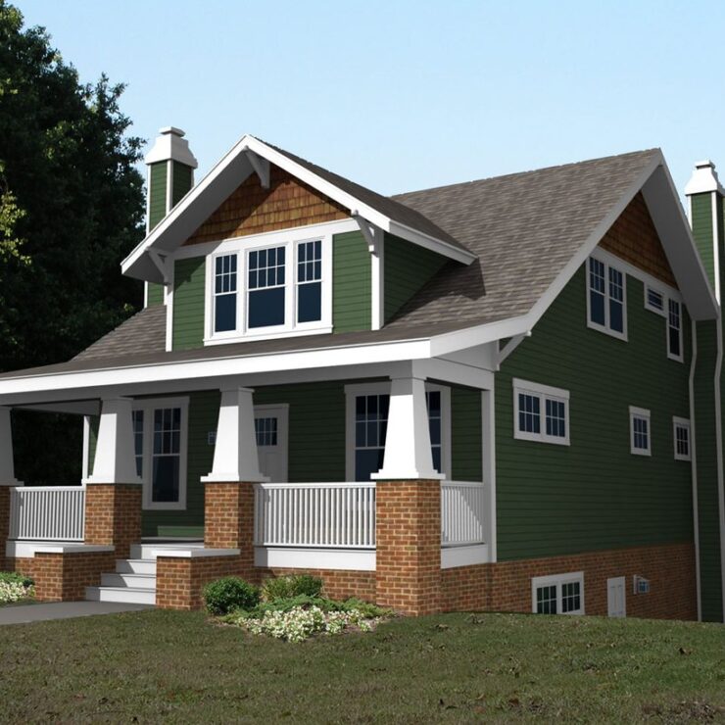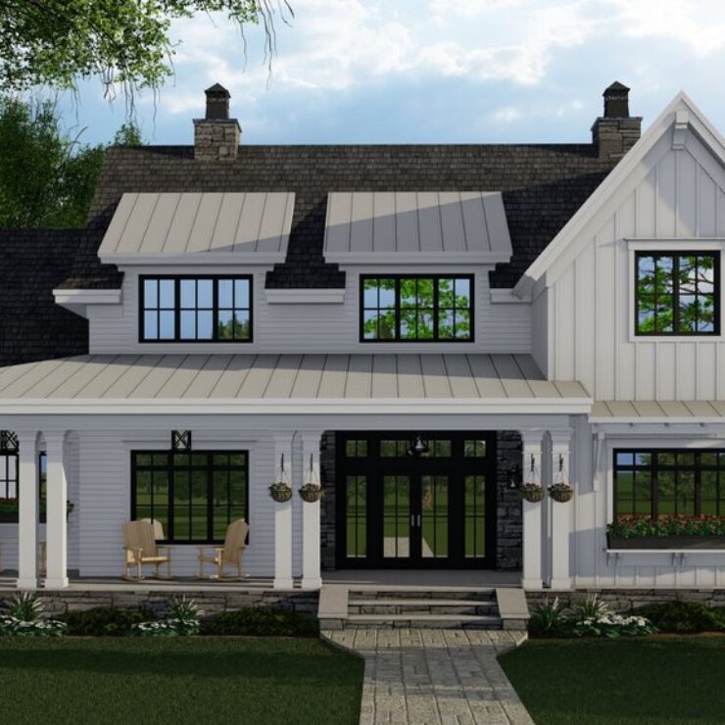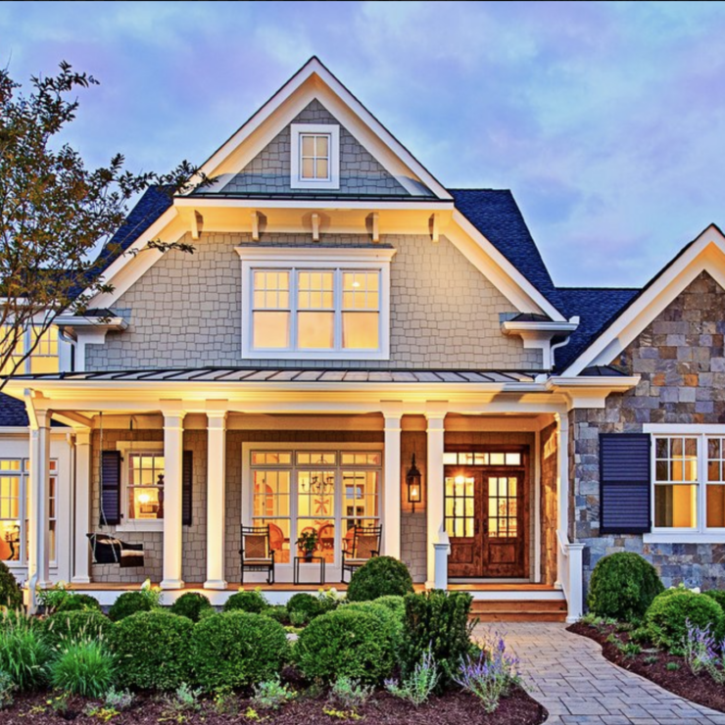

The Charles
28660
Square Feet
40
Bedrooms
50
Total Bathrooms
30
Car Garage
DESCRIPTION
This top-selling modern farmhouse spans 2886 sq ft and uniquely blends contemporary features like its metal roof with rustic touches such as thick cedar beams. Spread across two floors, it houses 4 bedrooms and 4 1/2 baths. The expansive kitchen stands out as a centerpiece of the home. The master suite overlooks the backyard and boasts a private bathroom with a tub strategically placed for serene views, and a separate shower. To complete the package, there’s a three-car garage, making it both stylish and functional.
HAVE A QUESTION?
Required fields are marked *

