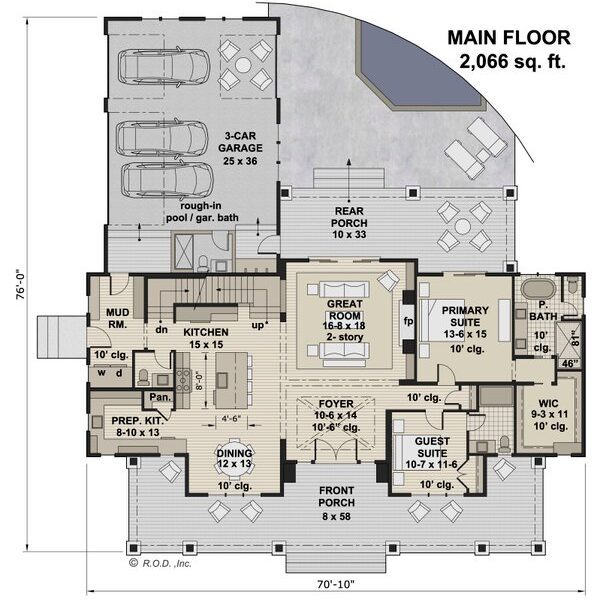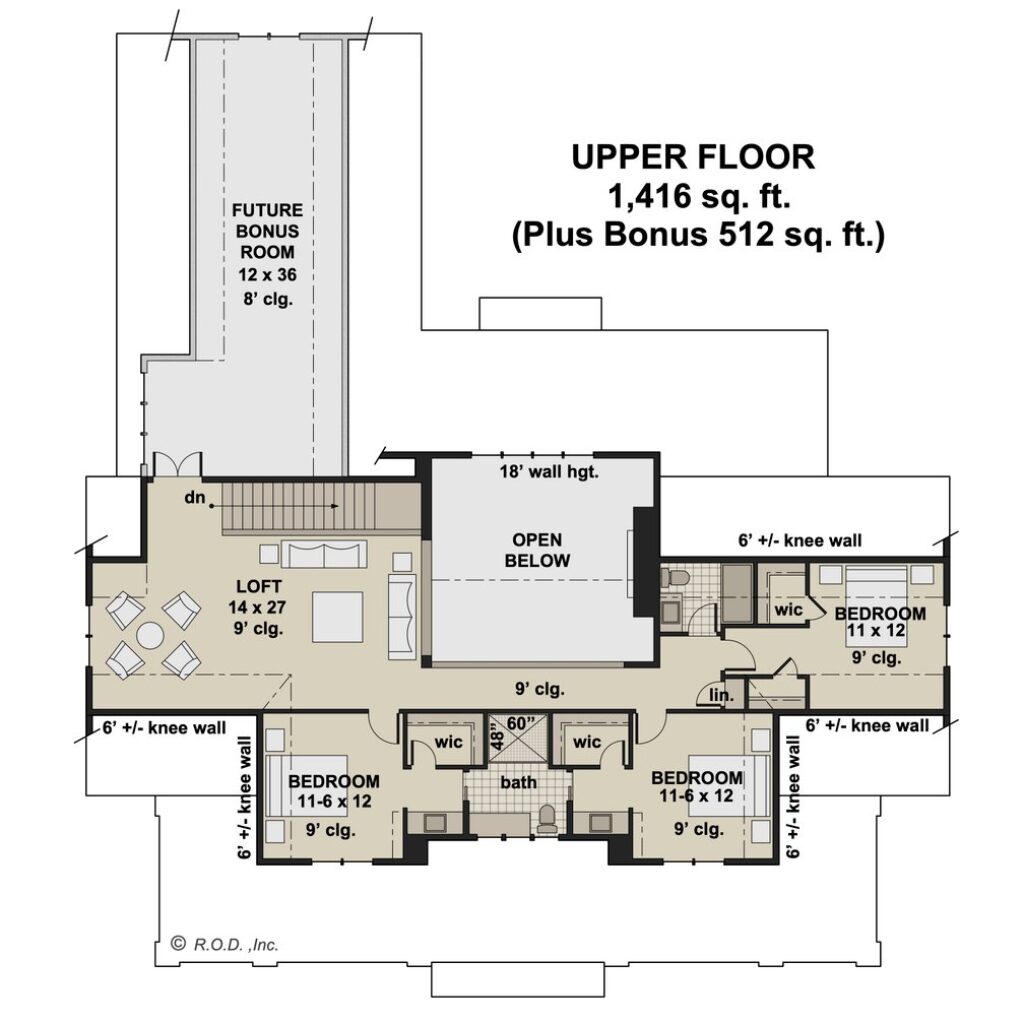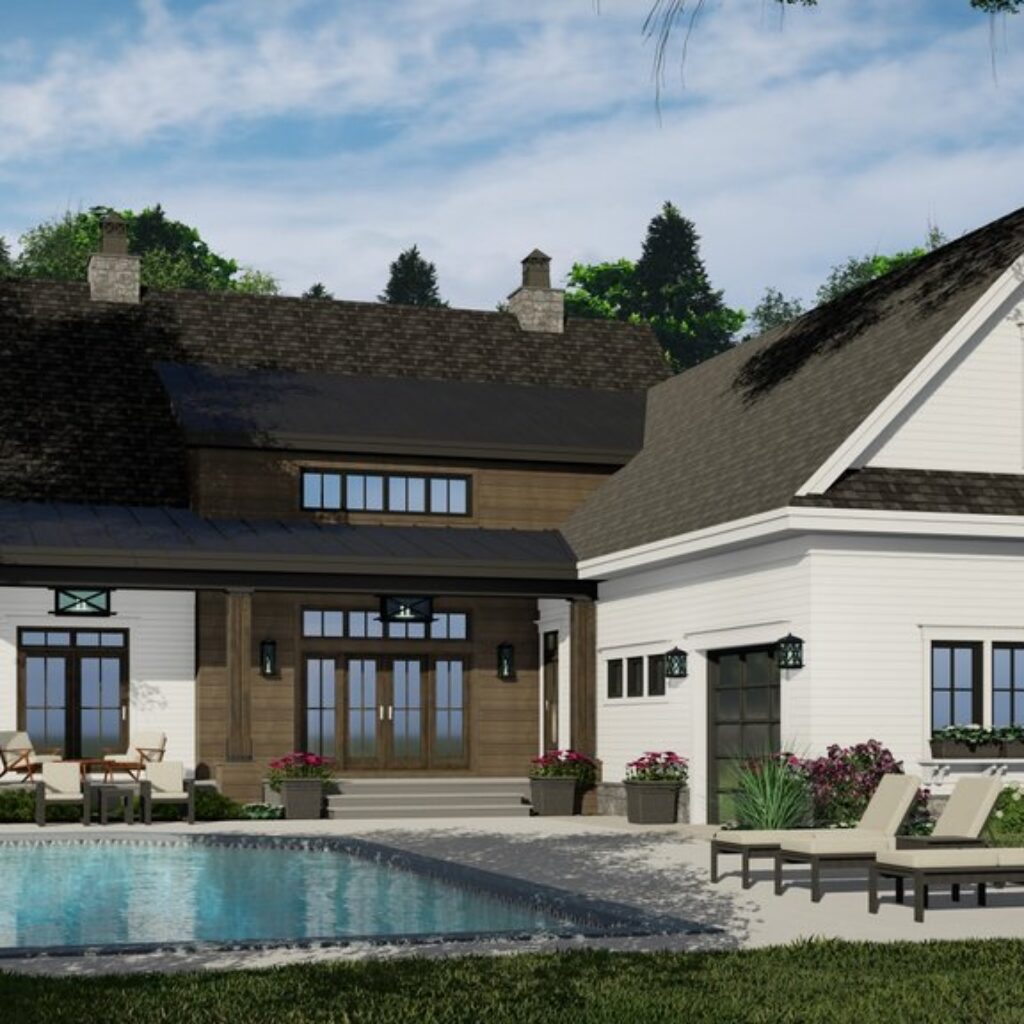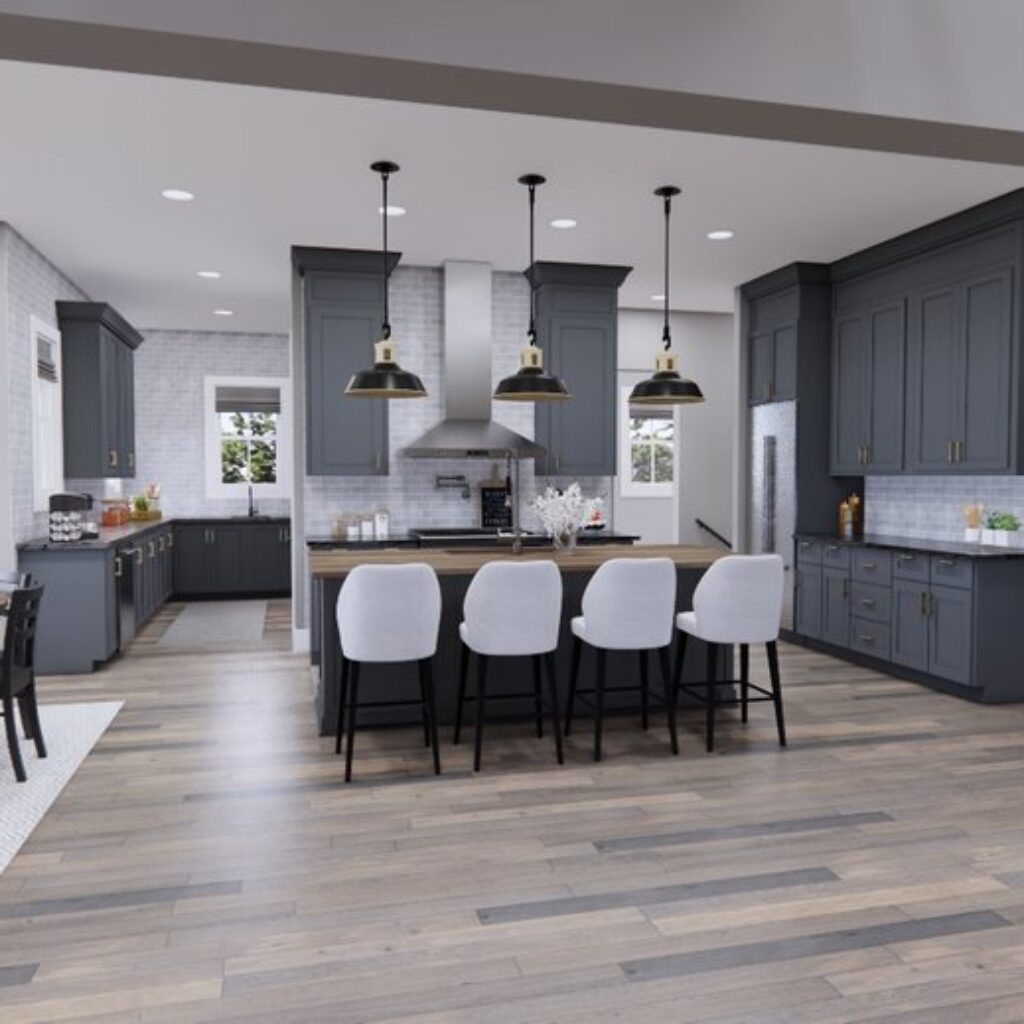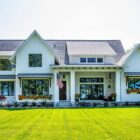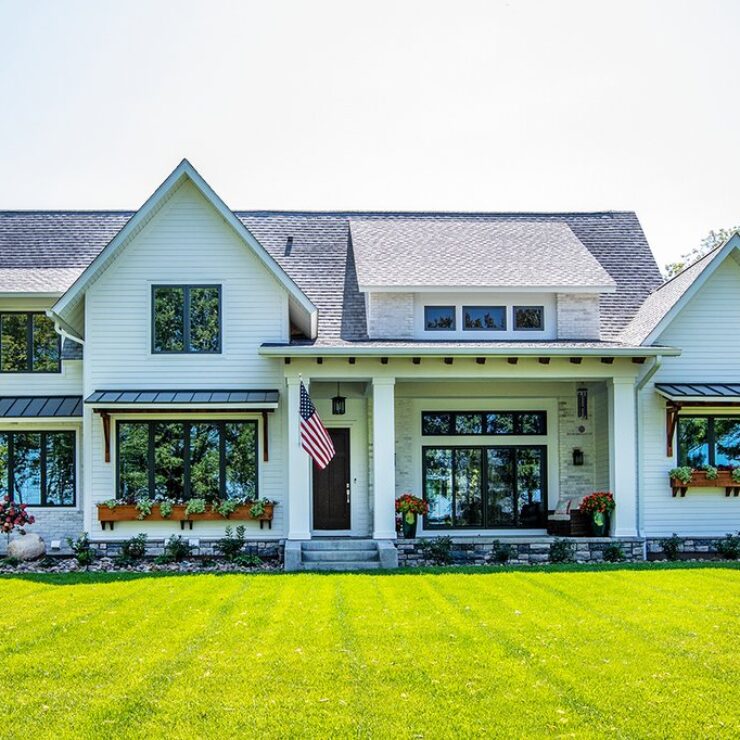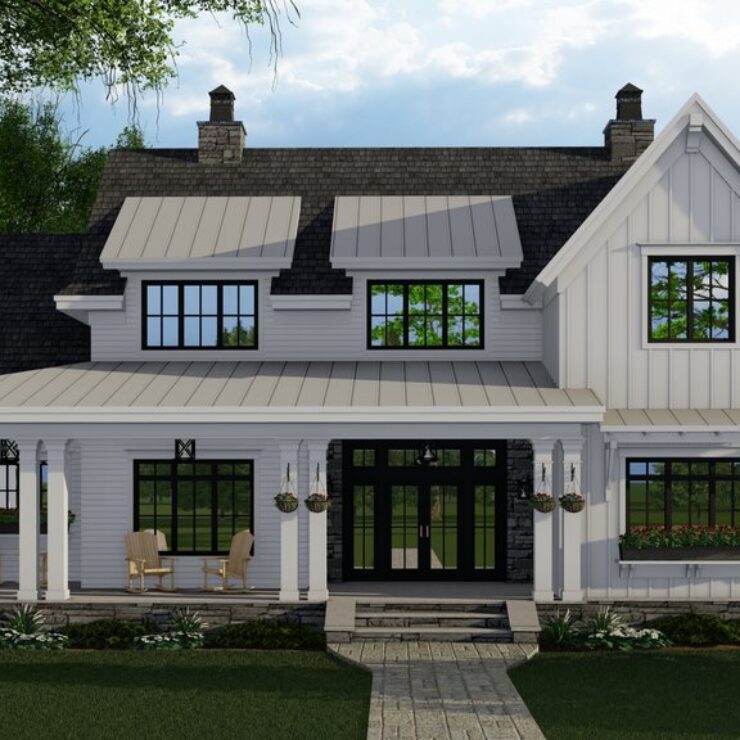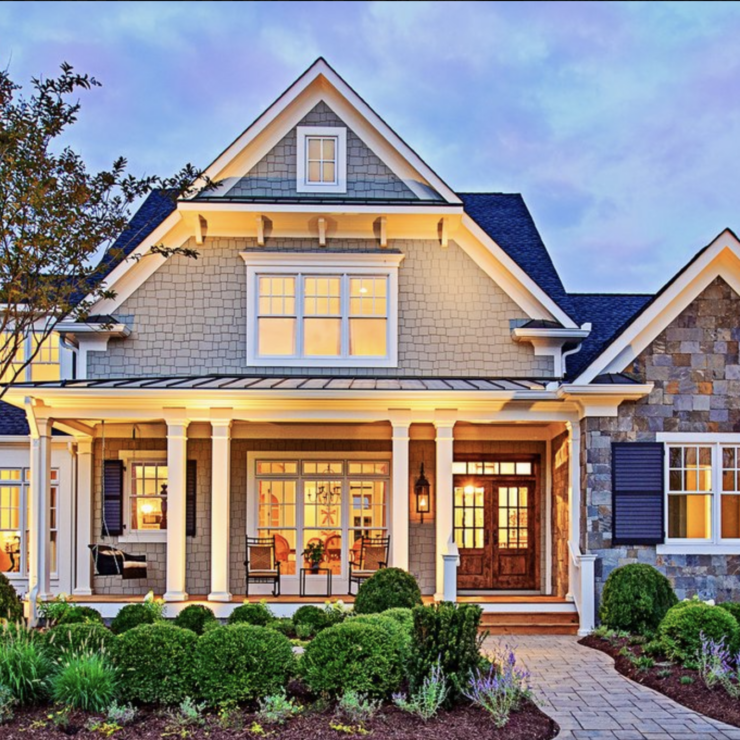

The Caroline
34820
Square Feet
50
Bedrooms
50
Total Bathrooms
30
Car Garage
DESCRIPTION
This modern farmhouse boasts a striking mix of wood, brick, and steel across its expansive 3482 sq. ft. interior. With 5 bedrooms, 4 ½ bathrooms, and a 3-car garage, it’s spacious and functional. Upon entering, you’re greeted by an elegant foyer leading to a family-centric main level, complete with a large kitchen, island seating for 4, walk-in pantry, prep kitchen, and an adjoining dining area. The 2-story great room with a fireplace is a cozy highlight. The primary and guest suites are also on the main floor, while the upper level features a spacious loft and three bedrooms, two sharing a Jack and Jill bathroom. The 3-car garage has an additional door to the patio, enabling outdoor activities regardless of weather. In essence, this design is both stylish and family-friendly, perfect for living and entertaining.
VISUALS
HAVE A QUESTION?
Required fields are marked *

